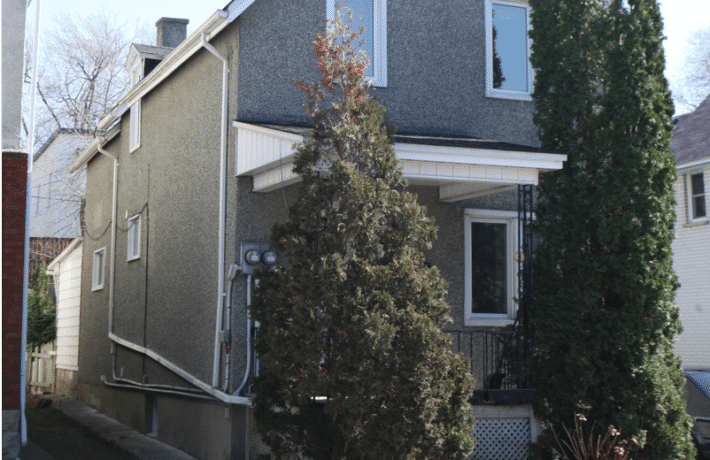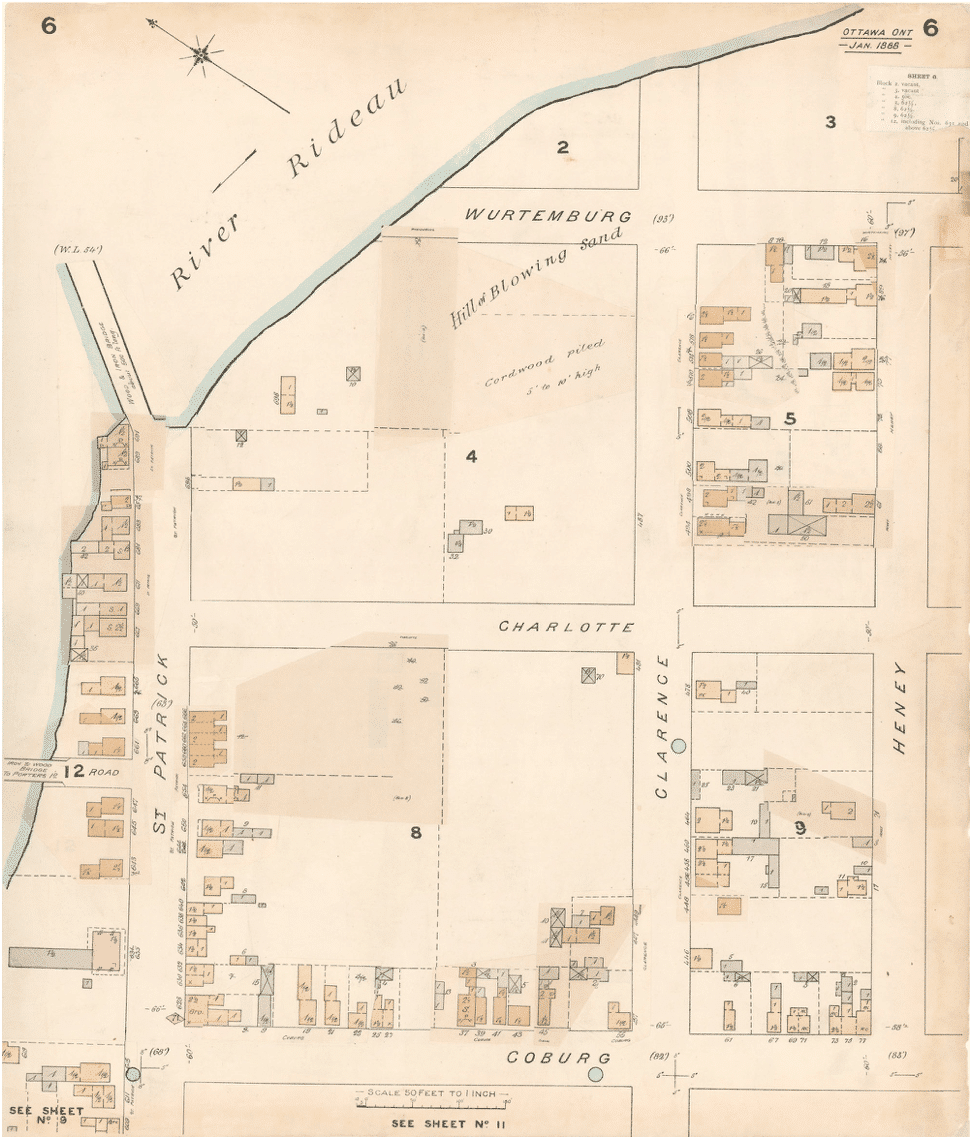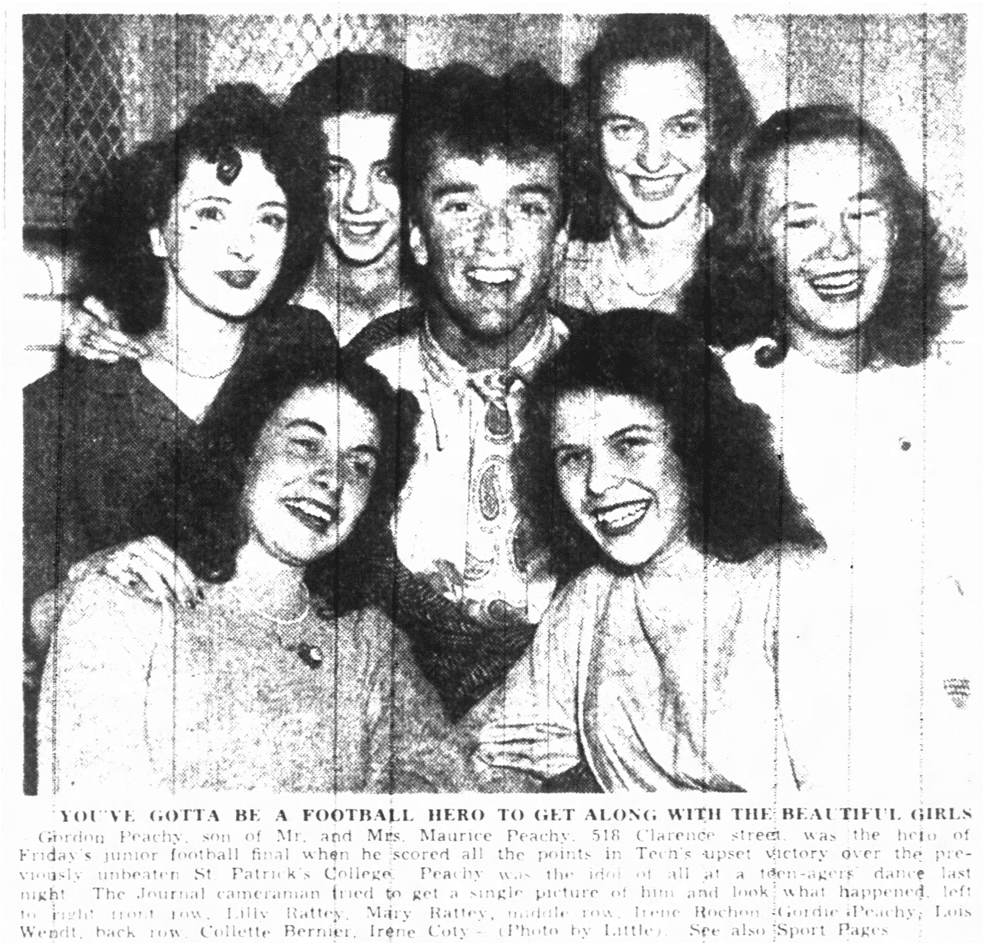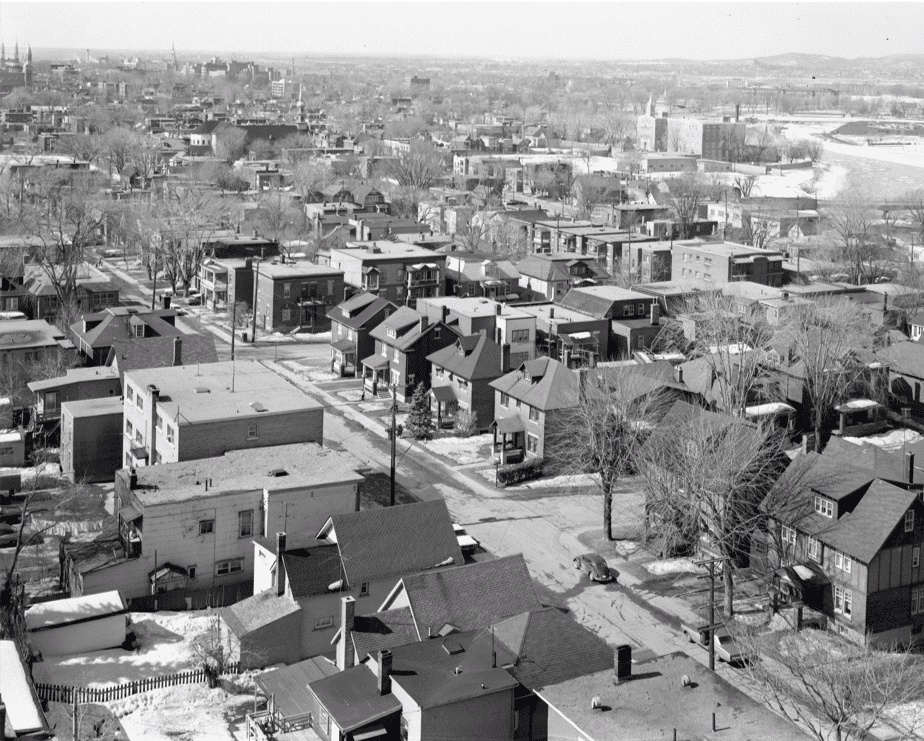
James Hall was born in 1838, likely in or near the village of Milcomb, Oxfordshire, just outside the town of Banbury in England. The English census of 1871 records James and his wife Lydia as living there with their seven children, ages 1-9. The Halls must have been reasonably prosperous, but decided in the late 1870s, when they were both close to 40 years old, to emigrate. They were first recorded in Ottawa in the 1878 City Directories living at 73 Heney Street. James was first listed as a printer, then as a carter, as were his eldest sons George and William, suggesting that they arrived with sufficient capital to buy their own horses and wagons and set up a family business.

William Taylor Hall was the second child of James and Lydia, born in 1862 or 1863. He first appears in the City Directories in 1883, living with his parents and working as a carter. In 1887 he and his bride Jane moved into 518 Clarence. By 1890 they are recorded as living in the “front” of the house, while William Hazel, a printer with the Government Printing Bureau on Sussex Street, lived in the “rear” with his wife Dora. In 1890 Hall also built the larger house at 520, still on lot 16, and rented it to the Hazels. The Halls in turn moved to the “rear” of 518 and rented the “front” to Mrs Margaret Hebb or Ebbs, a widow, and her family. By 1893 the Halls, now with two children, occupied all of 518. In 1896 the Hazels moved out of 520 and the Halls and their growing family moved in.
The Halls then rented out 518, most tenants staying a year or less, including a John Sovey (perhaps Jean Sauvé?), Mrs Mary Shea and her son John and daughter Mary, Mrs Roseanne Lemieux (also a widow), William and Dora Hazel again, who this time stayed from 1904 until 1909) and William P Gardner, a coachman.
Sometime between 1901 and 1910 (according to the Fire Insurance Maps), either an extra half-storey was added to the rear wing of 518, or the wing was demolished and replaced with a new one-and-a-half storey wing. A further one-storey section was added to the back. While only speculation, the upper floor was possibly added to move the bathroom indoors or to replace an outdoor privy.
Life in the City had some of the same problems as today, but in a more extreme form. Residents complained in 1893 that the street was impassable for large loaded wagons, and argued over the installation of storm and sanitary sewers – when it rained the hills north and south of the street funnelled the water into the street and its houses, and basements were almost continuously flooded in summer. At least part of the cost of such improvements was charged to the householder, and some residents were reluctant to pay the necessary money (e.g. Journal 1893-10-06 p5). In 1895, and again in 1906, 518 Clarence was threatened by major fires that started near Charlotte Street and burnt down multiple houses. The fire in 1906 was started by lightning during a fierce storm that tore off roofs and took down church towers across the City.
In 1907 residents of the area petitioned the City to do something against a rendering plant located south of Beechwood Avenue and the nauseating smells it released. The City was at impasse, as the plant was in Gloucester Township, which refused to act.(Journal 1907-09-28, p 15)
The piles of wood, the sand pits and the overgrown cemeteries attracted drunks and “toughs” who terrorized residents (at least by Victorian standards). In 1903 a group of neighbours, including John Davis, owner of all the land between Clarence and St Patrick Streets, petitioned to have the dead end of Wurtemburg Street fenced off and complained that the Halls were opposed only because they found the untravelled roadway a convenient place to store their carriages and wagons. That same year, James Hall wrote to the Journal to complain of the neglect of the old cemeteries. He told a reporter that he was “bothered every night by the toughs and scallywags who congregated there¨. His neighbours concurred (Journal 1903-08-05 p 6). The campaign continued until the Federal government agreed to reclaim the land and turned it into Macdonald Gardens.
In 1910 William’s son John, then about 13 years old, ran away. The Brockville Police found him some time later working on a farm between Smiths Falls and Brockville – he had walked the 80 km or so from Ottawa. That same year the Halls sold 518 and 520 Clarence to Chauncey T. Kirby for $2,600 and left the City of Ottawa, possibly moving to Ottawa West or Westboro (remembering that in those days the City limits were just west of Holland Avenue). It is possible, but can’t be confirmed, that they were the William and Jane Hall who died in 1944 and 1947 respectively and are buried in Pinecrest.
In the 1901 Census, William stated that he came to Canada in 1880. He may have given the wrong year, or it is possible that he stayed in England after his parents left and only joined them later.
Between 1910 and 1914, 518 and 520 passed through the hands of four different property investors: Chauncey Kirby, who split 518 and 520 into separate properties, Oscar Petigorski, William E Scrivens, William Fields (a builder and resident of Heney Street) and finally James CS Wolff, who exchanged an unidentified property with Fields for 518 and 520. Wolff was unable to maintain mortgage payments in the financial crisis created by the First World War and his creditors foreclosed, eventually selling both 518 and 520 in 1919 to Mrs Jane O’Neill for $1 and assumption of mortgages (RO instrument 174514). Jane then sold a half-interest to her husband Alexander, and in June 1924 the O’Neills sold 520 Clarence to Hervé Desmarais, a civil servant, for $1725, severing the connection between 518 and 520. For comparison, vacant lots on the north side of Clarence were selling for $1,100 at this time.
During this period of rapidly changing owners, tenants changed equally rapidly, and 518 was often vacant, with residents recorded only in 1911 (Samuel Champagne, a blacksmith) and 1915-16 (Jean-Baptiste Larocque, a labourer). No 520 was rented to a Mrs Annie Randall from 1911-12, and a Mr Albert Desjardins from 1915-1919, but was vacant from 1912-1915.
Alexander O’Neill was born in Fasset, on the Quebec shore of the Ottawa River, in 1863, and moved with his family to Ottawa in 1916. He worked at the Department of Militia and Defence (later the Department of National Defence) at 72 Albert Street as a packer, later a packer-inspector, until his retirement in 1934. In 1921 he was earning the comfortable, if not generous, salary of $1300 a year. The Census of that year records that Alex and his wife Jane or Jeannie, age 56, lived at 518 with five of their surviving seven children: Alexander jr, age 29, Cornelius, age 25, Lawrence, age 22, Elizabeth, age 19 and Rhea (sometimes called Rita), age 16. A son Charles and daughter Margaret Anne had already left home.
On the outbreak of the First World War, at least three of the five O’Neill boys joined the army. Clifford, the youngest, was killed at the Battle of the Somme in 1916. Lawrence served with the 38th Battalion, Canadian Expeditionary Force, and returned home safely. Cornelius served with the 32nd battery, Canadian Field Artillery and was awarded the Military Medal for “conspicuous gallantry” during the battle of Passchendaele (1916). Nothing is known of Alexander jr, but the fact that he was living at home in 1921 suggests that he too was putting his life together after service in the War.
After the War, Cornelius was demobilized with the rank of Battery Sergeant-major, returned to Ottawa and joined the Sergeant-at-Arms staff at the House of Commons as a constable, where Maurice Peachy also worked – it’s quite possible that as a friend or colleague he introduced Maurice to his sister Anne. He left Ottawa in 1924 to join the Montreal police force. In 1938 Alexander jr was living in Vancouver, Charles in Oakland, California, and Lawrence in Gatineau Point.
Elizabeth, and presumably the other girls, attended the Rideau Street Convent (present site of the condo tower between Waller and Cumberland Streets), the only Catholic High School for girls at that time. She never married, but in 1938 was living in Grenville, Quebec. Later she returned to Ottawa and lived at 518 with her mother and Anne and Maurice Peachy and family, until the house was sold in 1952.
Rhea was listed in the City Directory for 1924 as a salesclerk for Freiman’s Department Store on Rideau Street (today the Hudson’s Bay Company), but starting in 1927 moved to work at the Metropolitan Stores outlet just down the street. Metropolitan was a “five and dime store”, a Canadian-owned company competing with Woolworth’s and Kresge’s. In the early 1920s they were located on the north side of Rideau Street in the present location of Chapters. At some point they sold this location to Woolworth’s and moved to a new building on the south side of Rideau Street at the corner of Mosgrove, today just east of the main entrance to the Rideau Centre. She married Gordon McLaughlin, another employee of the Printing Bureau, about 1930 and they set up house at 37 Dalhousie Street.
Anne married Maurice Peachy in 1920 and moved with him to 419 Daly Avenue, which they shared with Maurice’s brother and sister-in-law. Maurice (Marie-Joseph Maurice Paul) Peachy was born in Ottawa in 1895 and raised in Lowertown, working at the Printing Bureau and gaining local fame as an athlete. In 1916, the Ottawa Citizen described him as “the well-known turf expert and baseball star”. He also paddled for the River Park (Westboro) War Canoe team (war canoe racing being similar to today’s dragon boat races).
Peachy’s devotion to baseball (especially with the lack of players during wartime) caused trouble. In 1915 he was declared to be a professional barred from amateur play. While the ban was lifted the following year., other amateur teams protested because Peachy was travelling to Montreal every Sunday to play for Verdun.
Maurice and two of his friends at the Printing Bureau volunteered for the Navy in December 1917, but were held back by authorities while facilities were rebuilt after the Halifax Explosion. However he got there, in June 1918 Maurice was in training with the Canadian Reserve Artillery at Wisley, England, and, of course, star pitcher in the Wisley Area Baseball League. By May 1919 Maurice was expected back at the Printing Bureau and on the mound. However, he moved to the Sergeant-at-Arms department, where he made his career until retirement. Maurice continued to pitch for a few more years, but with a different set of teams.
By the end of the War the neighbourhood was also much more desirable: construction of storm drains had resolved the problem of constant flooding, and streetcar lines on St Patrick and Rideau Streets made it more accessible to other parts of the city. With the creation of Macdonald Gardens from the old cemeteries (1913) and the conversion of Anglesea Square into playground and recreation provided parkland, though the residents were unsuccessful in their quest to have Porter’s Island made into a park (1911).
The sheds and stables south of Clarence Street began to disappear in favour of houses, and in 1910, with the hills dug down and all the sand removed, the land north of Clarence was sold for development, though actually building was slow, dragging on well into the 1920s.
At some point before 1935, Anne and Maurice Peachy and their four children moved into 518 with her parents. Also in 1934 the O’Neills mortgaged their house for $125 at 7%. Both of these moves may be related to the illness and death of the young Maurice Clifford (Buster) Peachy, who died in October 1934 “in hospital following a lingering illness” at the age of 13. An extended illness in those days would put a family under intense financial pressure. While hospital care at the Civic Hospital was free for residents of the City, medical care was expensive and medical insurance virtually unobtainable. It was, in fact, experiences like the Peachys’ that led the provincial government to foster private non-profit health insurance in Ontario during the later 1930s. Maurice Clifford was a pupil at St Brigid’s School (now the Shepherds of Good Hope at Murray and King Edward). The body was laid out at home, and the school, with his brothers John, Robert and Gordon, walked in procession behind the coffin from the house to St Brigid’s Church for the funeral. (Journal 1934-10-12 p 14).
To celebrate the Royal visit of May 1939, “Uncle Ray”, editor of the children’s page of the Ottawa Citizen, asked his readers to submit poems for the occasion. The winning entry came from John Peachy of 518 Clarence Street (age not given):
From a cloud of war and strife
The King will come with his wife
And gaze upon Canada, a land of beauty
Where people are asked to do their duty.
(and so on for four more stanzas) (Citizen 1939-16-10 p 17).
The Second World War followed soon after. Son John Peachy joined the RCAF. The Ottawa Journal of 20 April 1944 (p 1) records him as one of a party of airmen returning from abroad who were welcomed at the Union Station by a band and speeches from the Mayor That summer found him playing baseball for the Air Force team in the Interprovincial League (e.g. Journal 1944-08-14 p 14). Summer 1944 found him fielding for the Air Force baseball team in Ottawa and serving overseas as a Leading Aircraftsman. In a sign of the changing times, Anne returned to the workforce, taking a job as a clerk in the Wartime Trade and Prices Board (which regulated commerce to prevent the massive inflation experienced during the First World War). Jane mortgaged the house in 1943 for $300, perhaps to pay for repairs.
Alexander died in 1936 and Jane in January 1946. Son Cornelius, now a detective Assistant Inspector with the Montreal Police, died after a long illness in 1949. Cornelius’ obituary noted that Alexander jr was living in Vancouver, Lawrence in Ottawa and Charles in Oakland, California.
Jane’s will ordered her executors to liquidate the estate and divide it equally among the three daughters (Anne, Elizabeth and Rhea). The daughters, however, agreed that Anne and Elizabeth would pay Rhea $700 and take joint ownership of 518 Clarence as their share (giving the house a value of $2100) (RO instrument 262291). Elizabeth and the Peachys continued to live in the house. Son Robert had left home, possibly moving to Calgary, where he was living in 1979, Gordon was still at home, enrolled at the Ottawa Technical High School, with a name as a football and baseball star. On graduation he joined the Eastview Police Force. John married in 1946, took a job in the Department of Verteran’s Affairs, and also played professional football for the Rough Riders (Journal 1945-09-01 p 16, 1946-08-20 p 10).
The Peachys and Elizabeth moved to Eastview (today’s Vanier) in 1951, buying a house on Blake Boulevard, and in 1952 sold 518 to Juliette Plouffe for $3700. Plouffe resold in two months to Ernest and Eveline D’aoust of Cathcart Street for $4500, taking back a mortgage for $1600 at 5%. For comparison, no 520 was sold in 1955 for $18,000.

The City of Ottawa undertook an assessment of housing stock across the City in 1958 with a follow-up review in 1962. The 1958 survey rated the overall quality of the block between Clarence and Heney as “poor” (the rating for individual houses was published only for selected areas). The 1962 review noted that the area had a high proportion of tenants (70% vs the City-wide average of 49%), but also that existing housing was being renovated and improved, and a limited amount of new housing being built. The D’aousts were certainly part of that trend.
As soon as they moved in, the D’aousts renovated the bathroom, moving the window to fit the new fixtures (April 1952) and in 1958 took out a new mortgage for $3500 at 6% to finance major renovations. D.J. Léger, a contractor based nearby on St Andrew Street jacked the house up and moved it 2’ to the east to sit on a new foundation of concrete blocks on concrete footings, with a basement. To provide adequate headroom in the new basement, the house was raised 3’9” from its former level. Léger also installed bath fittings in the basement, a new hot water tank, re-shingled the roof, covered the exterior with stucco, and demolished all or part of the one-storey section at the back and replaced it with an open verandah. A forced-air oil furnance replaced the wood or coal stoves that had previously heated the house. There must have been some dispute over the work, as Léger filed a mechanic’s lien against the property, which was cleared only by the subsequent owners.
The D’aousts continued to live at 518 through the massive disruption to Ste-Anne parish and the surrounding community caused by the Lowertown urban renewal project in the 1970s. The area east of Cobourg, however, probably benefited from some of the changes, such as the closure of Charlotte Street and renewal of infrastructure.
Gisèle married Ken Brown in 1958 and moved out. Ernest died in 1991 and was buried at Messines near Maniwaki. Eveline continued to live at 518 until 1994 when she sold to Glenn Allen Macdonald and Philip Joseph Siscoe, property investors, for $147,000. They resolved the outstanding mechanic’s lien, and resold within a month to Rosalyn Sallenave and Judith Rostenne for $165,000 (RO instruments 377425, NS 669533-669535).
Sallenave and Rostenne owned enough properties that they employed a property manager, and they bought 518 as an investment, planning to create a separate bachelor flat in the basement and upgrading other features, and hired the Marconne company as contractors.
The Province had just passed new laws requiring building permits, in effect municipal approval, for the creation of new flats, but grandfathering work on flats or apartments that had existed in 1993 or earlier. Neighbours noticed the work and reported it to the City. The new landlords argued that the D’aousts had rented out the basement before, but were unable to prove this. The City inspection showed that at some point the basement had been fitted out as a rec room, with a bathroom, fridge, counter and cupboard (no sink or stove), with plywood panelling on the walls and ceiling, but no enclosure around the furnace and no door at the foot of the stairs.
The City agreed to the conversion and supplied the necessary permits. In the basement the plywood was replaced with drywall, the furnace enclosed with a stud wall and a fire door, and a locking door was placed at the foot of the stairs. The electric meter was moved from the basement to the exterior, and a stove, sink and electric heating installed. The bathroom was spruced up, but not altered.
Elsewhere, the electrical supply was upgraded, central air conditioning was installed, and part of the verandah was enclosed and sided with aluminum. The driveway was widened to make room for two parking spots.
With the renovations complete, the house and the basement flat were rented out, with most tenants staying only one year. Kelly Harrison, who lived in the basement in 1999-2000 while a student at the University of Ottawa commented only that it was “not memorable”, actually, a favourable comment, and that “Judy” was the partner more in evidence. Another notable tenant was Erin Lannon, a producer for CTV News, who lived upstairs in 2002-03.
The house was sold to the current owner, Serge Bidnyk, in 2003 for $235,500, Sergiy Bidnyk moved to Ottawa in 2000 after completing a MS in Photonics and a PhD in Physics at Oklahoma State University. He is currently Director of Research and Development in a high-tech company. He lived at 518 with his wife and two children from 2003 until 2014. Bidnyk still owns the property, and currently rents it out.
The inspection documents are not clear – it’s also possible that in 1958 only part of the one-storey wing was torn down, and this was covered with aluminum siding at a later date. Similarly, the D’aousts may have widened the parking.